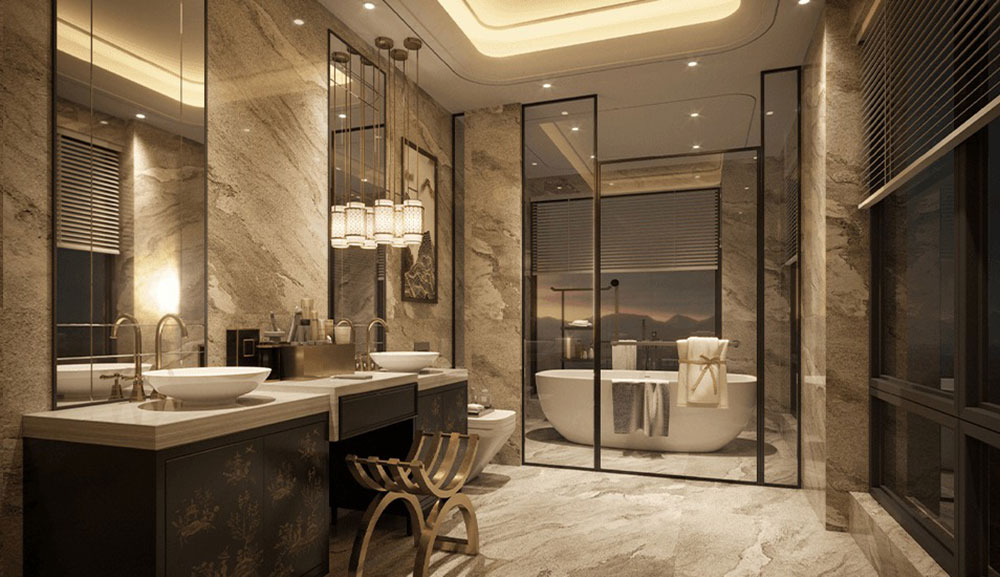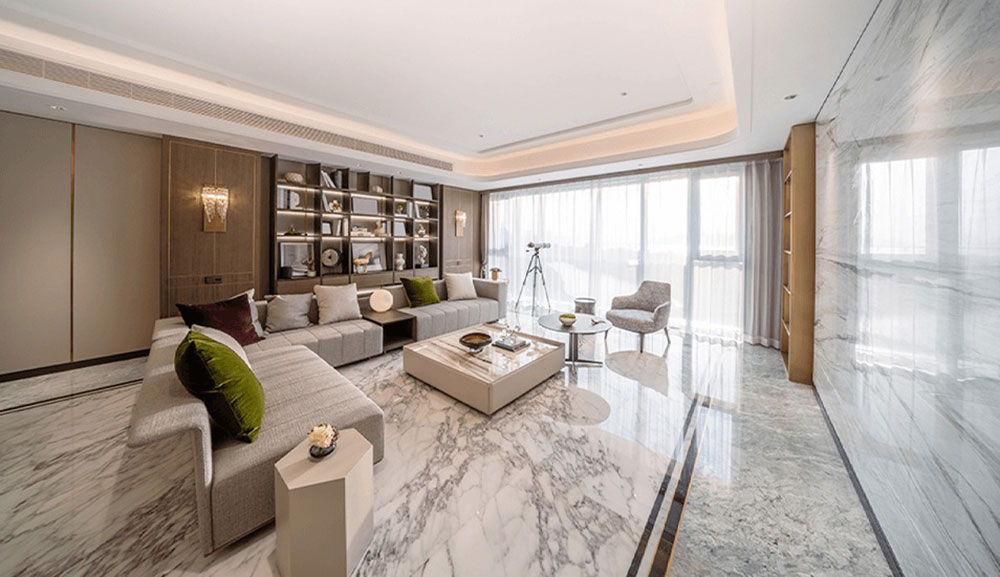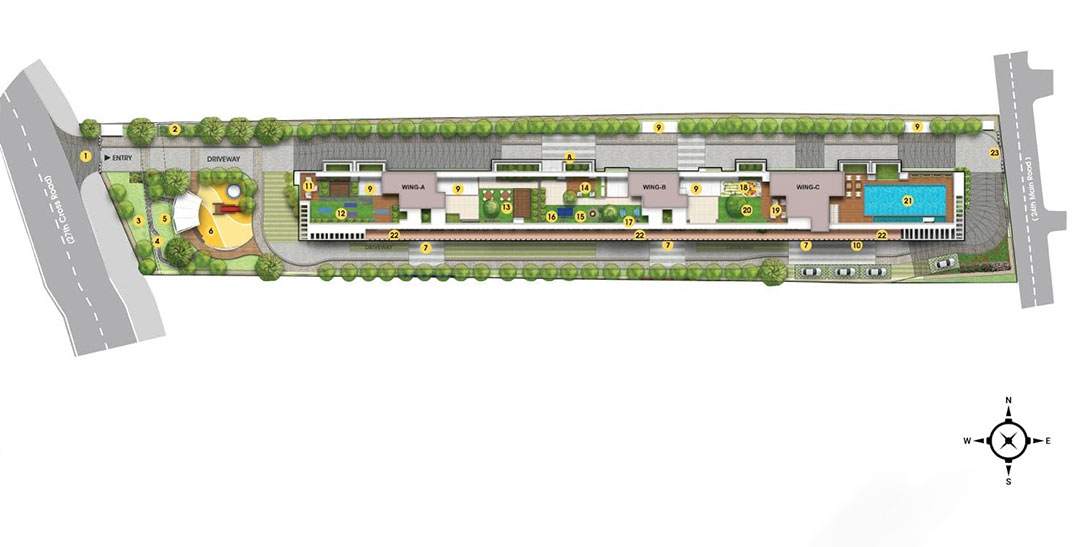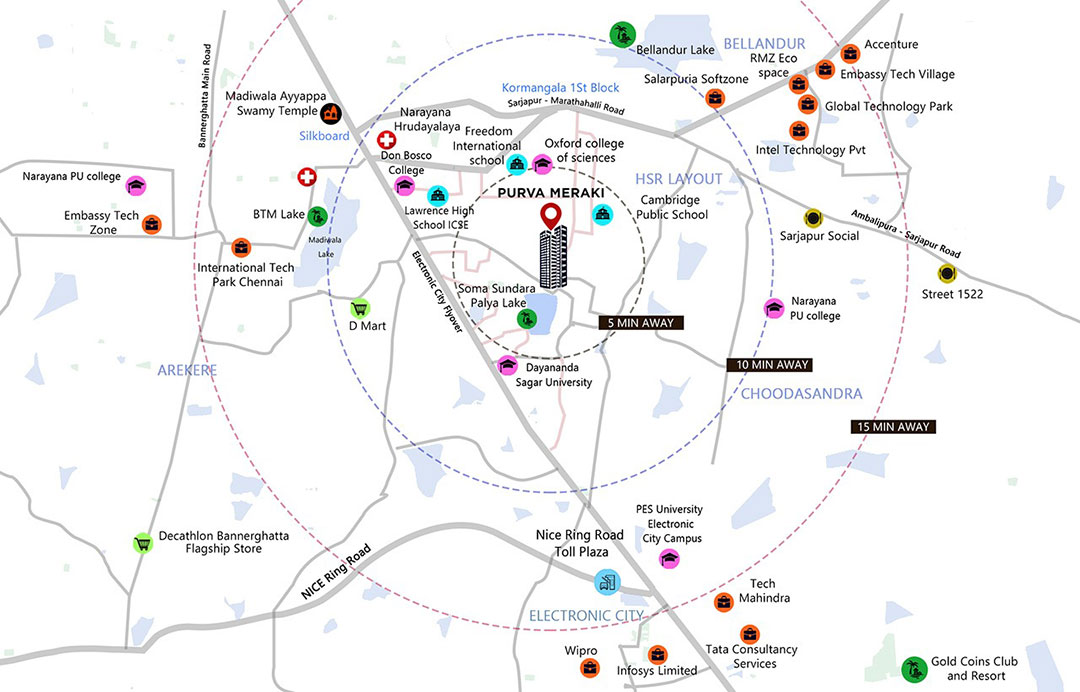Purva Meraki
ITI Layout, HSR Layout
Overview
Purva Meraki is an ultra-luxury residential project by Puravankara Limited, designed for a select few with just 44 exclusive units. The project combines elegant architecture, spacious layouts, and premium finishes to offer a boutique living experience. Each home is thoughtfully crafted to provide maximum privacy, natural light, and ventilation. Residents enjoy world-class amenities such as a clubhouse, swimming pool, fitness center, landscaped gardens, and children’s play zones. With a strong focus on exclusivity, safety, and sustainability, Purva Meraki is tailored for those seeking a refined lifestyle in a premium community.
Pricing
Features & Amenities
- BasketBall
- Intercom
- Power Backup
- Kids Play Area
- creche
- football
- Swimming Pool
- kids pool
- Amphitheater
- Community Hall
Video
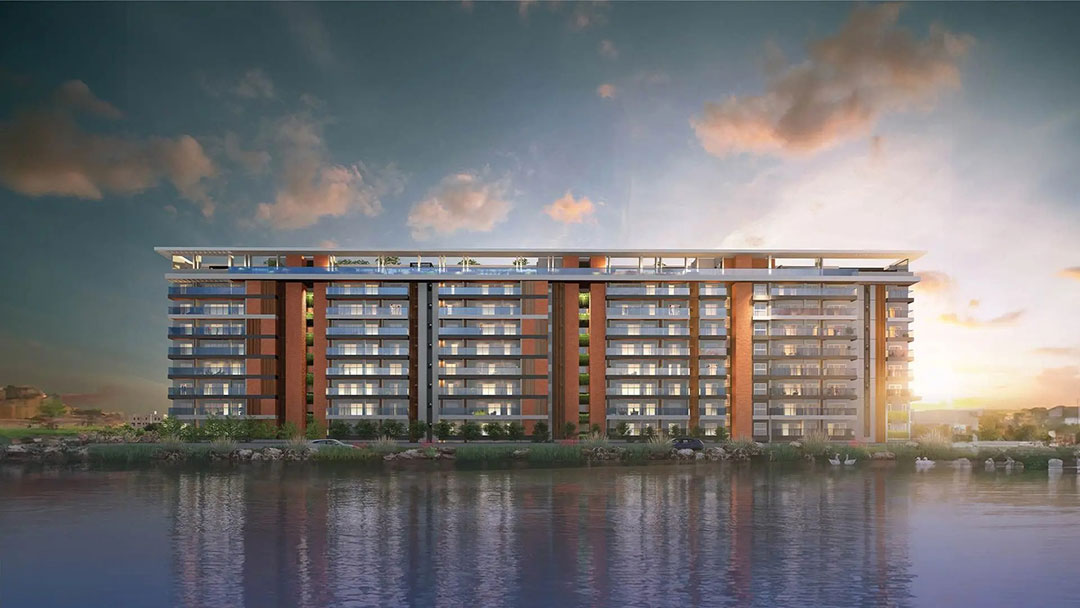
Location Advantages
Purva Meraki enjoys a prime location with excellent connectivity to major roads and business hubs of Bengaluru, ensuring smooth access to the city’s key destinations. The project is surrounded by reputed schools, colleges, hospitals, and healthcare centers, making it convenient for families. Residents also benefit from proximity to shopping malls, supermarkets, restaurants, and entertainment zones. With easy access to public transport, including metro and bus services, and the added advantage of being in a well-developed neighborhood, Purva Meraki offers a perfect balance of exclusivity, convenience, and urban lifestyle.
