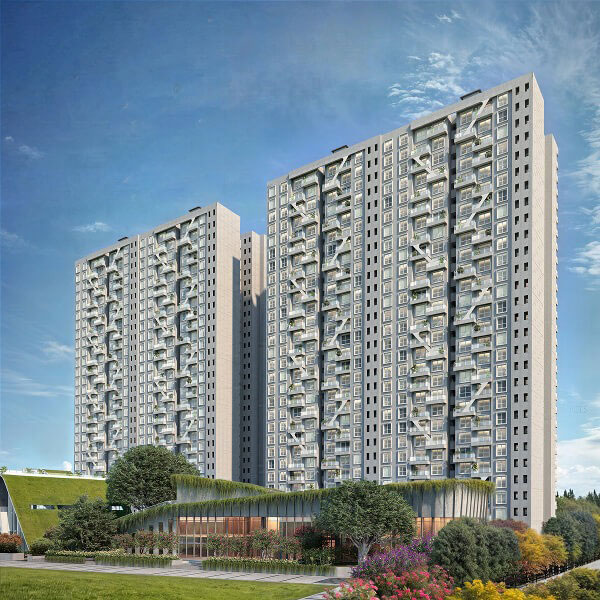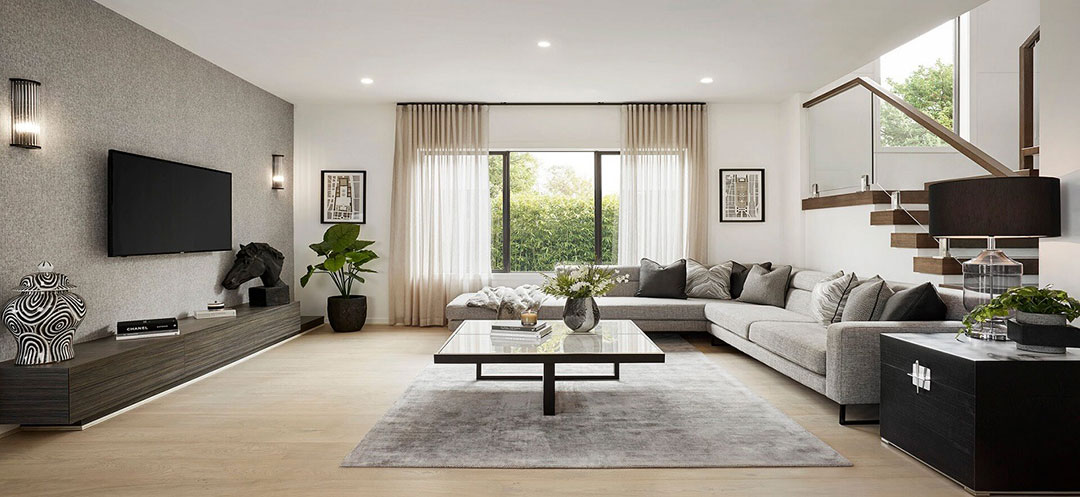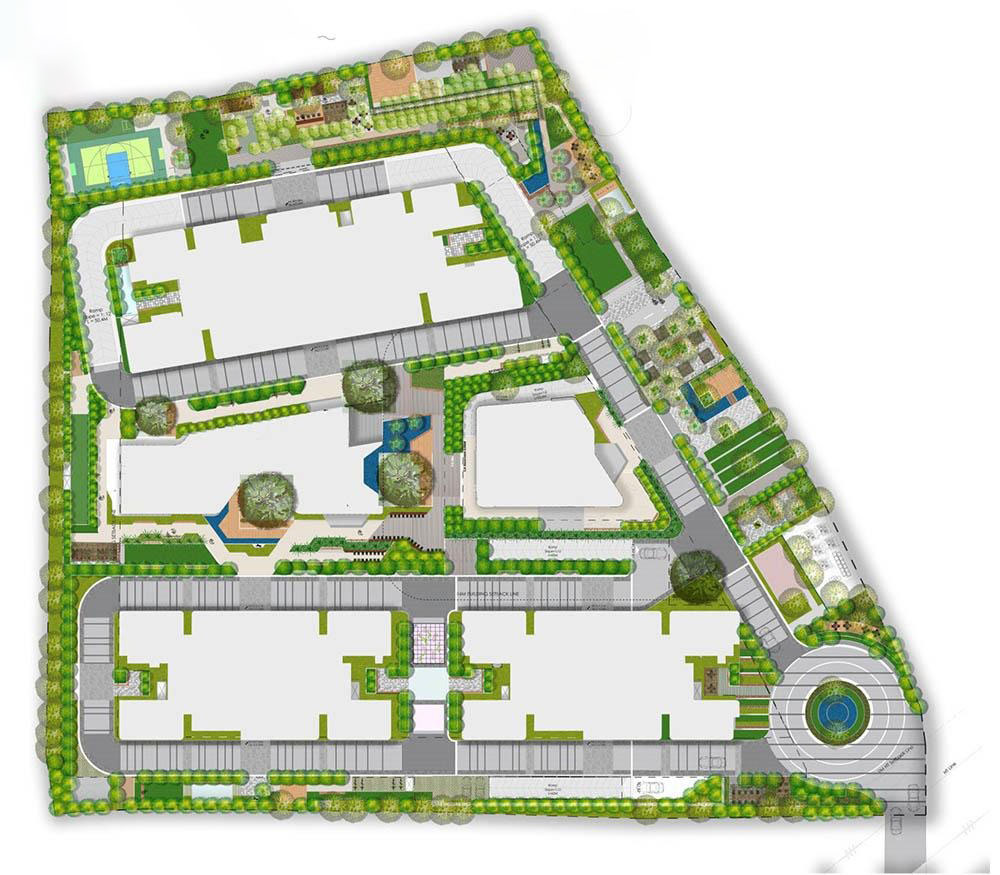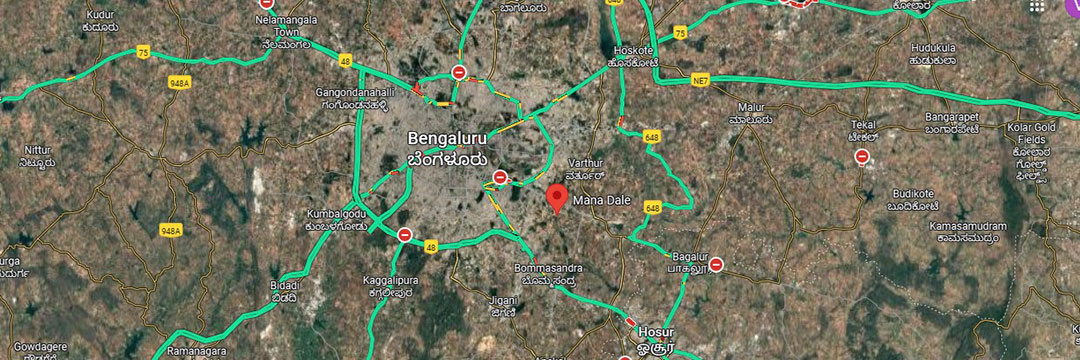Mana Dale
Kodathi, Sarjapur
Overview
Mana Dale is a premium residential project designed to offer a blend of modern architecture, comfort, and sustainable living. The project features elegantly crafted apartments with spacious layouts, ample natural light, and excellent ventilation. It focuses on providing residents with a balanced lifestyle through thoughtfully designed amenities such as a clubhouse, swimming pool, landscaped gardens, gym, and children’s play area. With quality construction and a serene environment, Mana Dale caters to both professionals and families seeking a refined and peaceful urban living experience.
Pricing
Features & Amenities
- BasketBall
- Intercom
- Power Backup
- Kids Play Area
- creche
- football
- Swimming Pool
- kids pool
- Amphitheater
- Community Hall
- spa
- Party Lawn
- Senior Citizen Corner
- Multi-purpose Sports Court
- Café
- Library
- Indoor Games Room
- Supermarket
- Jogging Track
- Gymnasium
- Cricket Practice Pitch
- Gazebo
Video

Location Advantages
Mana Dale enjoys a prime location that offers excellent connectivity and everyday convenience. The project is well-connected to major roads and highways, providing easy access to key areas of Bengaluru. It is in close proximity to leading IT hubs, making daily commutes hassle-free for working professionals. Reputed schools, colleges, and healthcare facilities are located nearby, ensuring a comfortable lifestyle for families. Additionally, residents have access to shopping malls, restaurants, and entertainment zones within a short distance. Set in a peaceful and green neighborhood, Mana Dale perfectly balances urban connectivity with serene living.




