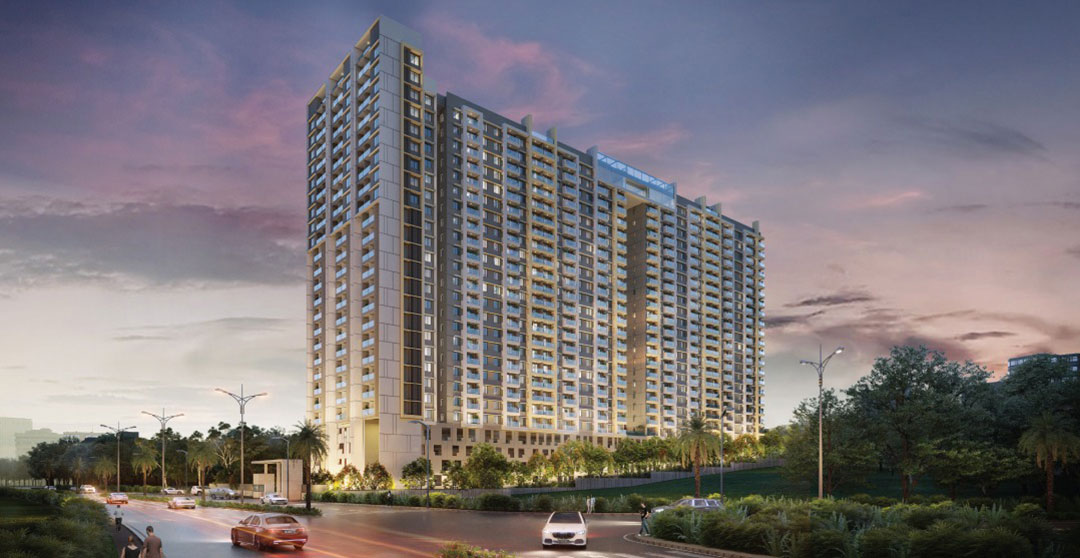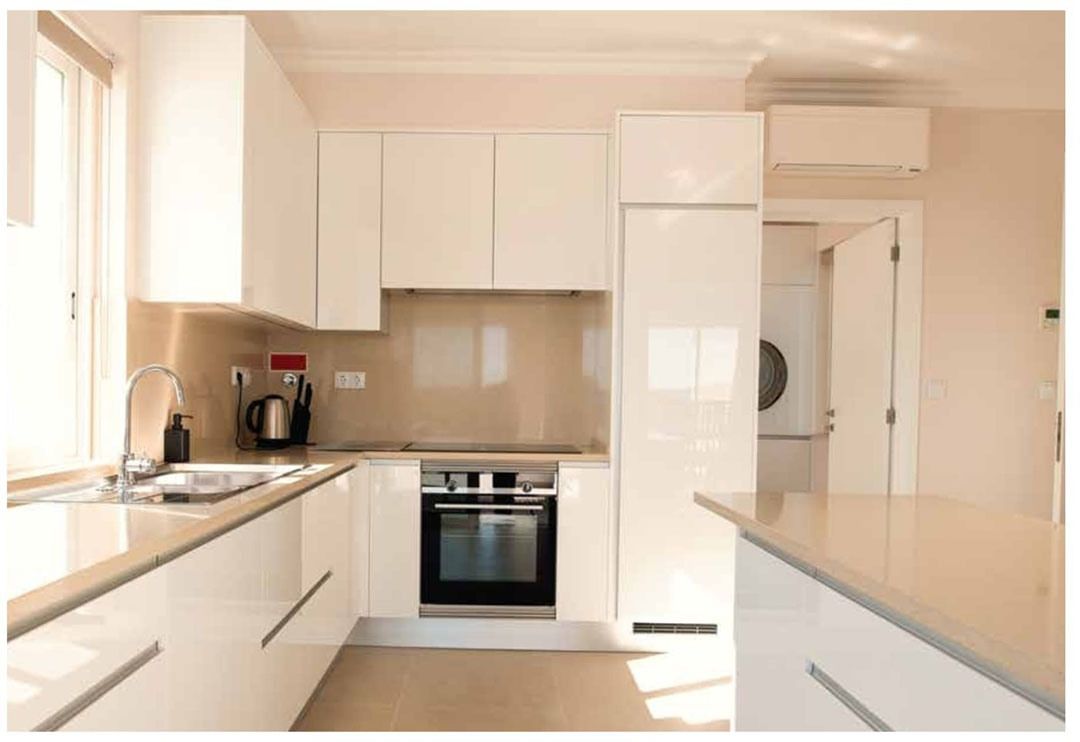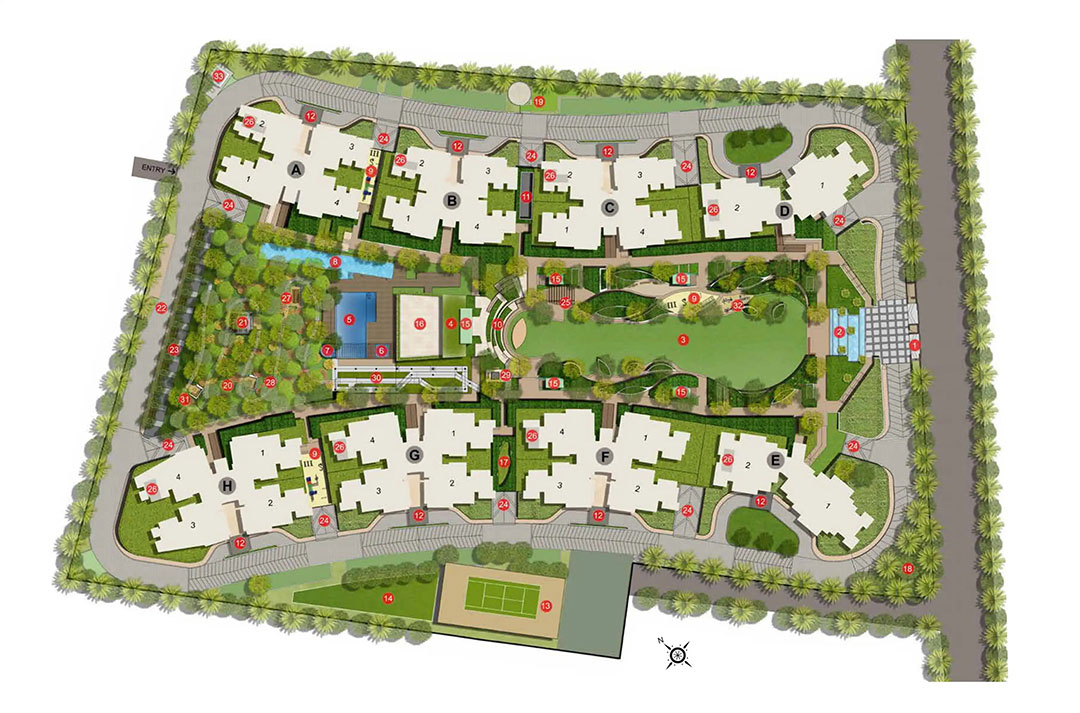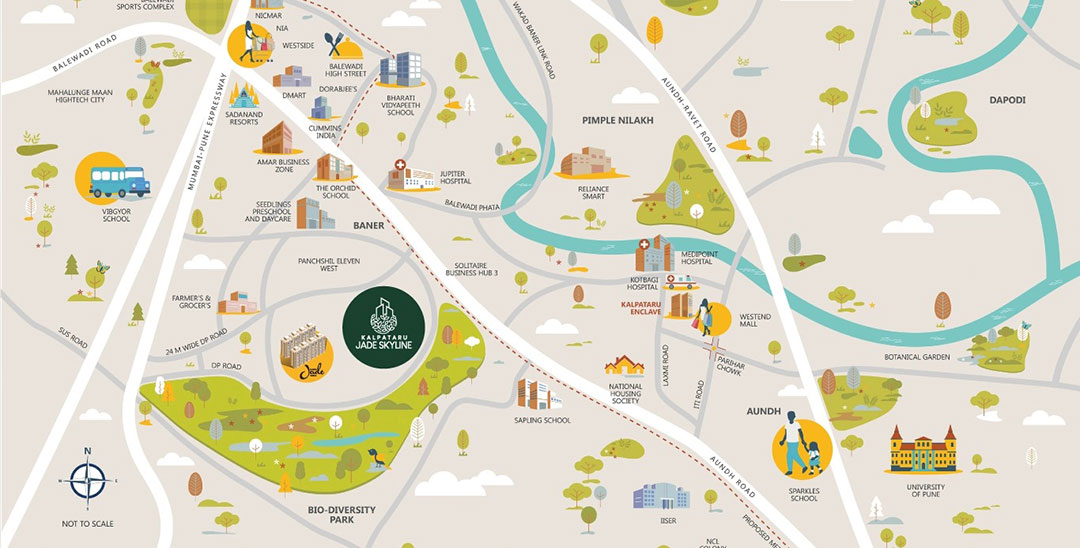Residents benefit from proximity to reputed schools like Vidya Valley School and The Orbis School, premier healthcare facilities, shopping centers, and entertainment hubs, including Seasons Mall, Phoenix Marketcity, and local markets. Baner combines urban convenience with a green and peaceful residential environment, offering parks, jogging tracks, and open spaces. With ongoing infrastructure developments and a thriving social ecosystem, Kalpataru Jade Skyline provides an ideal mix of connectivity, lifestyle, and investment potential in Pune’s western corridor.
Kalpataru Jade Skyline
Baner Gaon, Baner
Overview
Kalpataru Jade Skyline is a premium residential project by Kalpataru Group, located in the well-connected and rapidly developing area of Baner, Pune. The project comprises 465 thoughtfully designed apartments, offering 2?BHK and 3?BHK configurations that combine modern layouts with ample natural light and ventilation. Designed for a contemporary lifestyle, the project features landscaped gardens, a clubhouse, swimming pool, children’s play area, jogging tracks, and other recreational amenities, providing a vibrant and family-friendly living environment.
Pricing
| BHK Type | Builtup Area | Basic Price | Floor Plan |
|---|---|---|---|
| 3 BHK | 1189.0 Sq. Ft. | 1.9 | Download |
Features & Amenities
- Intercom
- Power Backup
- Kids Play Area
- creche
- football
- Swimming Pool
- kids pool
- Amphitheater
- Community Hall
- spa
- Party Lawn
- Senior Citizen Corner
- Multi-purpose Sports Court
- Café
- Library
- Indoor Games Room
- Supermarket
Video





